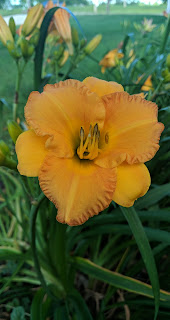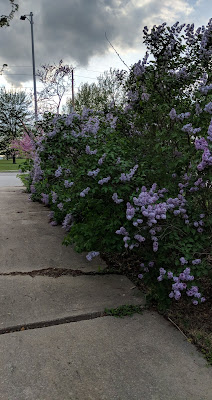Welcome to our home!
We got lucky with this house I think. It was a HUD property, so bank owned. It had been sitting empty for about two years give or take. The history of the previous owners is fascinating. I will make a separate post about that after this one. The house was auctioned off and we won the bid!
This is the front of the house. I wanted to make it extra large so you get a good look at it. It was built in 1976, it sits on 1 acre, backs to a lake, 3 car garage, 3 levels, 3 bedroom, 3 bath home. There were many things that drew us to this home. For me it sat on 1 acre, had a brick front and was NOT cookie cutter like 99% of the other homes. For Jeffrey, he wanted a 3 car garage house, with a basement that we could possible rent out at some point. Bonus perks is that the 3rd car garage is attached to the basement so that makes winters great.

This is our backyard. I love all the land we have, it stretches so far back! I would love to garden and have plants all the way to the second tree. A chicken coop in the middle of the yard and farther back seating with a firepit and room to run around and perhaps a splash pad if I can convince Jeff. In the meantime I'd like to clear out the smaller trees in the middle of the yard, now that it's summer the small trees completely block out views of the lake. They definitely need to be trimmed back or removed all together.

This is the foyer or entryway as some call it. It is two story which is nice you don't normally see that in a lot of older homes. At least not in Missouri, this is common in Maryland. That yellow wallpaper I was not a fan of but it was extremely easy to peel away. One of Jeff's friend's told me it would be difficult to remove and I should just paint over the wallpaper. When someone tells me no to an idea I tend to do the opposite to prove them wrong. Our wall looks beautiful now. We removed the wallpaper, primed and painted it.
So when you first enter the home, the first thing you see is the dining room. There is so much sunshine that pours through those giant windows I love it. At first I thought maybe we could turn this into an office since we have quite a large living room but for now I think we will keep this as a dining room.

Next we have the kitchen. I absolutely hate this kitchen. I enjoy cooking and baking but this kitchen is so hideous I just can't cook in it. Call me spoiled but there are so many nooks and crannies and holes in the cabinets that cockroaches are endless. No matter how many times I've gotten on my hands and knees to clean and shine and polish they keep coming. It disgusts me. So until this kitchen is renovated I won't be in here. Our oven actually doesn't work, we got a new oven but the wiring to this room needs to be rewired so I can't cook even if I wanted to. The dishwasher never worked and the fridge is leaking water all over the floor constantly. The microwave is the only normal thing in here. The sink is huge but I don't need three sinks. I loathe this kitchen.

Let's move onto this lovely living room. It is two story as well. It has a beautiful brick front fireplace which I plan on painting grey to make it more modern. It has one giant window (closest to the fireplace) that I plan on changing into another sliding glass door to match the left. I want to extend the deck outside so that we can turn one of the exits through the sliding door into a screened in deck porch. I think that would be so nice. Maybe also with an attached gazebo. So much potential in this beautiful home filled with character!!

This little "bar" section is under the loft and faces the living room. That retro radio on the wall also plays records. I don't know what to do with that. In all honesty I want to knock that wall down and open the dining room into the living room for an open floor plan. But Jeffrey isn't so keen on knocking anything down at the moment. Maybe later once the house is more compete. Neither of us drink either so this bar is completely useless. Currently I use it to store cat food and fill up my watering pail to water my plants.
What is upstairs you ask? Well here is the loft. I was thinking of turning this into a little office. The slanted roof makes it a bit difficult to figure out what to use this for. I was thinking perhaps to knock that wall down and extend this room further to potentially turn into another bedroom. On the other side of that wall is nothing according to our inspector, it sits above the kitchen which as you saw has low ceilings.
Next to the loft is the Master Bedroom. This is the largest bedroom in the house. It overlooks the lake and is quite nice. Jeff wants to turn this into a guest bedroom but I would love to have the Master up here since technically it is the official Master Bedroom. Not to mention this room has a lot of hollow space around it which means with a few wall demolishes you can expand this room even further. The only problem (that Jeff has) is that it's a bit warmer. It is on the second floor, heat rises, it doesnt stay as cool as the rooms downstairs.
This is the Master Bathroom. It has a large walk-in closet with a small closet sized toilet and shower. Why was everything cluttered back then? I feel like I'm taking a shower on an airplane from how claustrophobic this is. That blue wallpaper btw has like velvet in it. More oddly is why everyone back in the 70's had the need to put carpet everywhere especially in the BATHROOM of all places!! Around the toilet, the shower, the sink.
This is the Guest Bedroom where we have actually placed our bedroom furniture. This also overlooks the lake but you can't quite see it due to the jungle growing our backyard at the moment. This room also has a walk-in closet and airplane sized toilet and shower. On the other side of the room it has an attached laundry which is nice.
Here is a close-up of the bathroom in case you wanted to take a closer look at that lovely wallpaper. We plan to modernize all the bathrooms eventually and remove all the wallpaper. Perhaps at one point I can see that this house was regal and nice. The previous owners definitely did a great job with the matching aspect of it all.
Here is the second guest bedroom. I actually liked the floral drapes and have kept them. To be honest I have plans to turn it into a maxi dress, that would be pretty. This would make a really cute nursery, for now it is being used as our video game room. Very macho and manly, no? It's a man cave. Haha!
This is our hallway bathroom, it is the only bathroom that is wide and spacious, unfortunately this 3 bathroom house has only 1 working toilet and shower and it is NOT this bathroom. :( We plan on changing this into something more modern and pretty and useable, it's just not #1 priority yet.
I think all that's left to show you is our unfinished basement which comes with it's own brick fireplace as well as a toilet and sink in the other corner. So technically 3 bedroom, 3 1/2 bath. I don't know if the toilet works or not but at least we know plumbing down here works (or worked at some point) for when we finish this basement out and rent it out in the future! It's actually quite large to the right but it's a basement, you get the idea of what it looks like. It has lots of windows and it's own walk out door. Score!
Stay tuned for our slow renovations. I will show before and after pictures as we get done with each room. We will get it re-appraised soon and hopefully our (more Jeff's) labor will show through!

















































